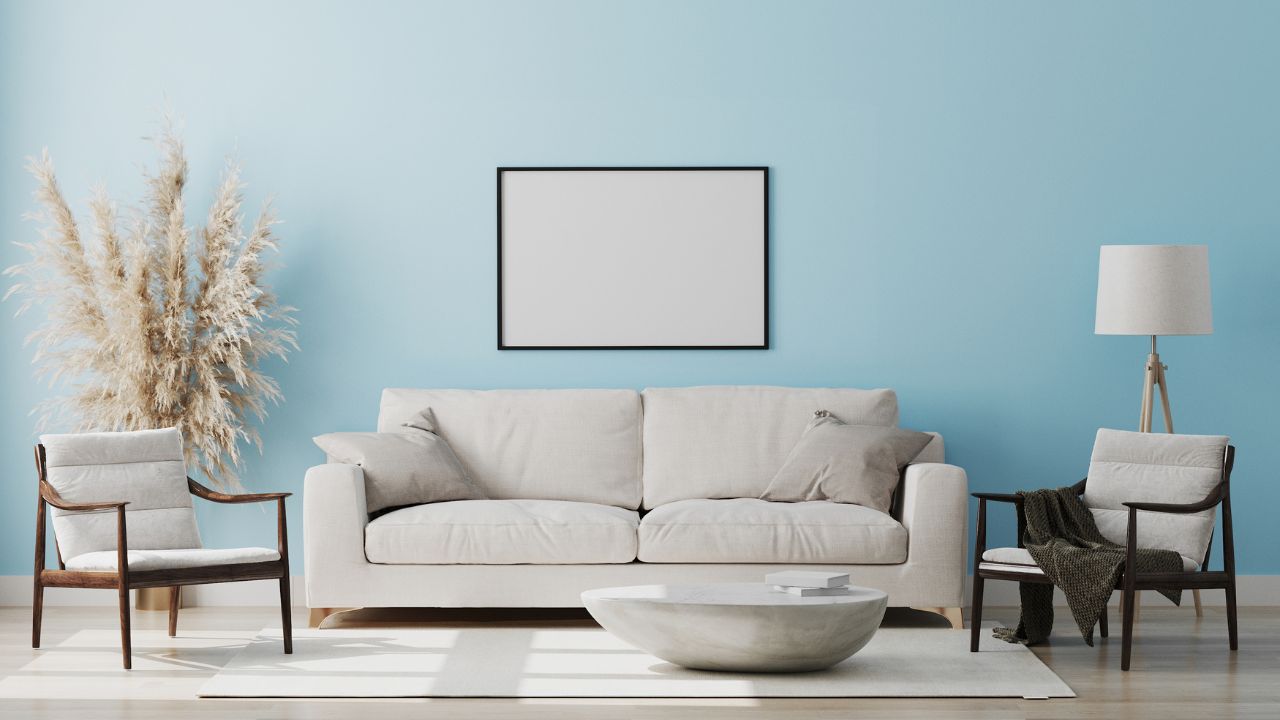In modern homes, open kitchens have become increasingly popular, blending seamlessly with living and dining areas to create a cohesive and inviting space. However, designing a functional and aesthetically pleasing open kitchen can be a challenge, especially when working with limited square footage. If you’re looking to maximize your small open kitchen, these design ideas will inspire you to create a space that’s both practical and visually appealing.
Small Open Kitchen Design Ideas :
Embrace Minimalism In a small open kitchen, embracing a minimalist design approach is key. Opt for sleek, streamlined cabinetry and appliances, and keep countertops clutter-free. This not only creates a sense of openness but also allows for easier movement and functionality.
Incorporate Open Shelving Open shelving is a space-saving and stylish solution for small open kitchens. Not only does it provide ample storage for dishes and cookware, but it also adds visual interest and depth to the space. Choose open shelves in complementary materials and finishes to enhance the overall aesthetic.
Utilize Light Colors Light colors have the ability to make a small space appear larger and more open. Consider incorporating light-colored cabinetry, countertops, and walls to create an airy and bright ambiance. You can add pops of color through accessories and accent pieces for visual interest.
Maximize Natural Light Natural light is a valuable asset in any kitchen, especially in a small open layout. Strategically position your kitchen near windows or consider installing skylights to allow ample natural light to filter in. This will not only create a bright and inviting atmosphere but also make the space feel more spacious.
Incorporate Multi-Functional Furniture In a small open kitchen, multi-functional furniture can be a game-changer. Consider incorporating a kitchen island with built-in seating or a counter-height table that can serve as both a workspace and a dining area. This not only maximizes the available space but also adds versatility to the room.
Utilize Vertical Space When floor space is limited, it’s important to utilize vertical space effectively. Install tall cabinets that reach the ceiling, or incorporate open shelving and hanging racks to maximize storage and create a visually appealing display.
Opt for a Compact Layout In a small open kitchen, a compact and efficient layout is essential. Consider a galley or U-shaped design that minimizes unnecessary walkways and optimizes counter and storage space. This will not only enhance functionality but also create a seamless flow between the kitchen and adjacent living areas.
By implementing these small open kitchen design ideas, you can create a space that is not only functional and practical but also visually stunning and inviting. Remember, thoughtful planning and attention to detail are key to maximizing the potential of your small open kitchen.
